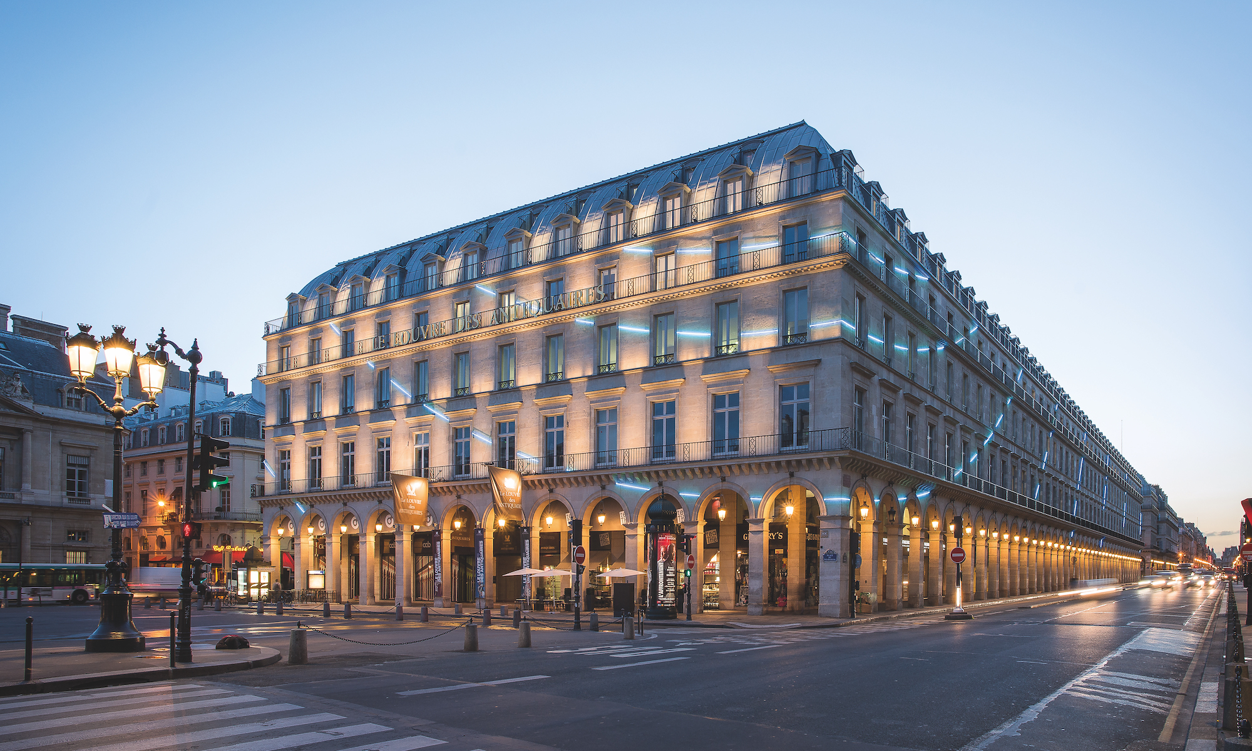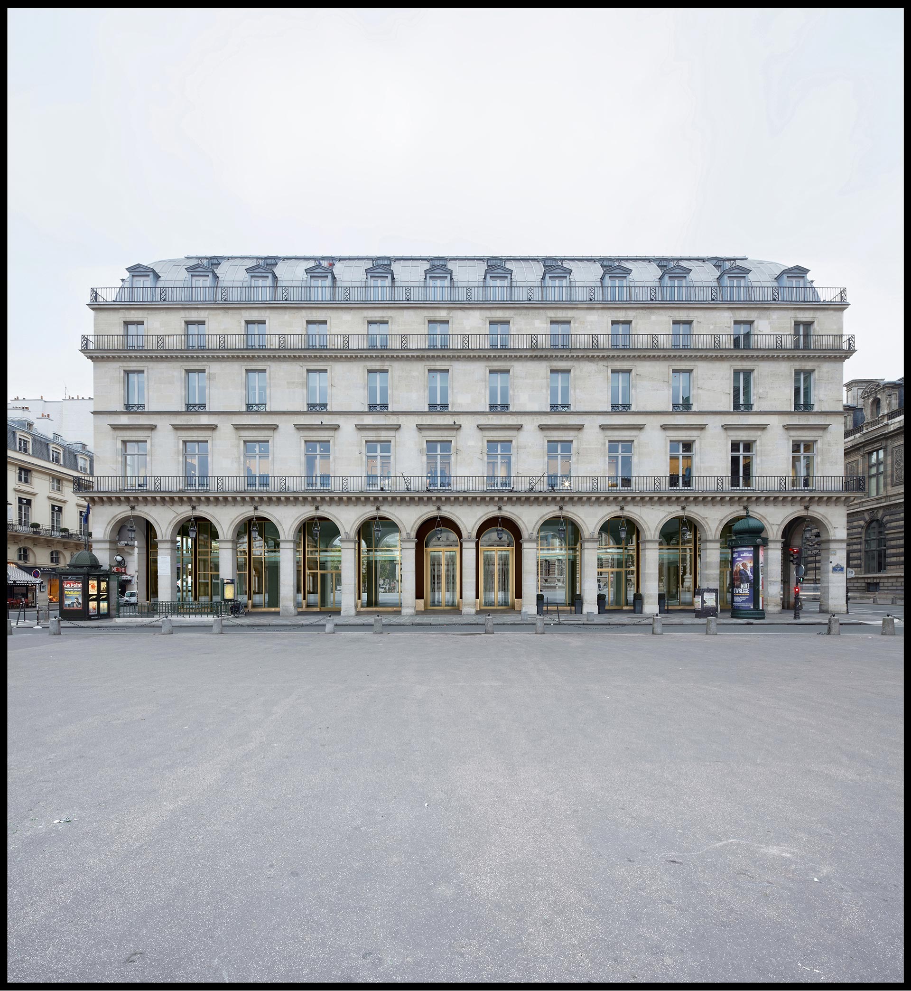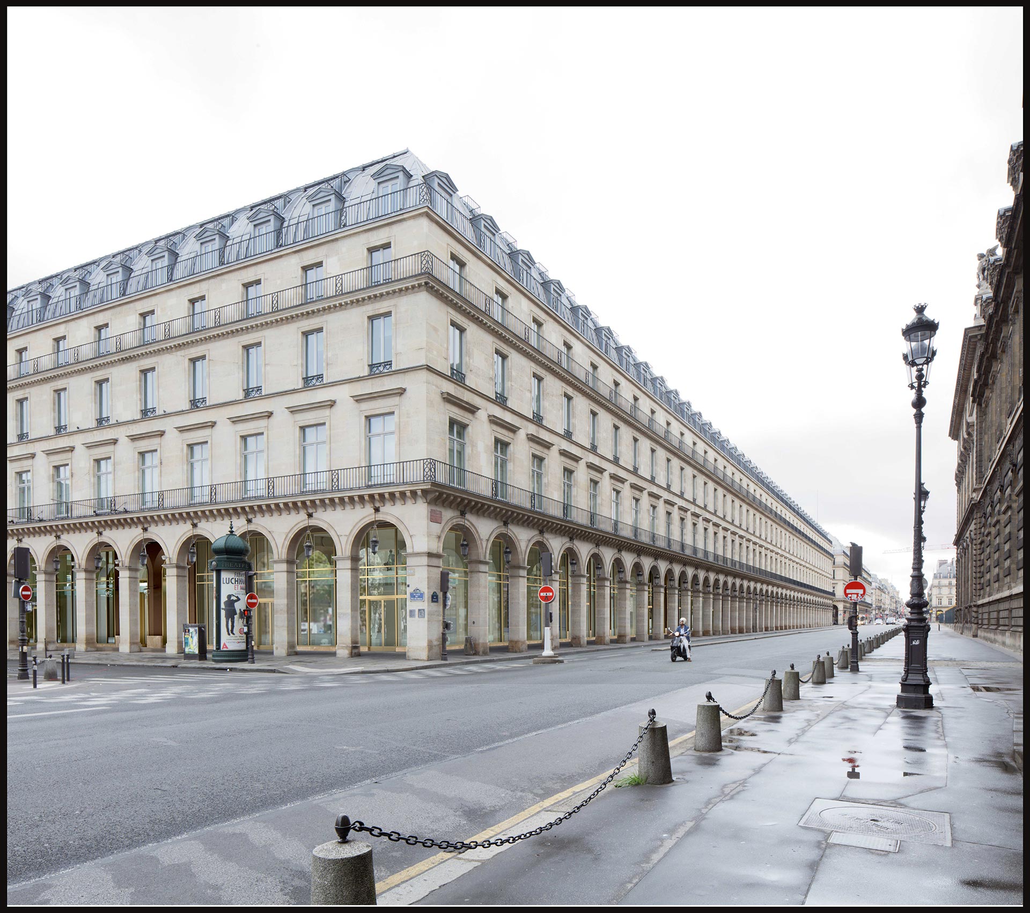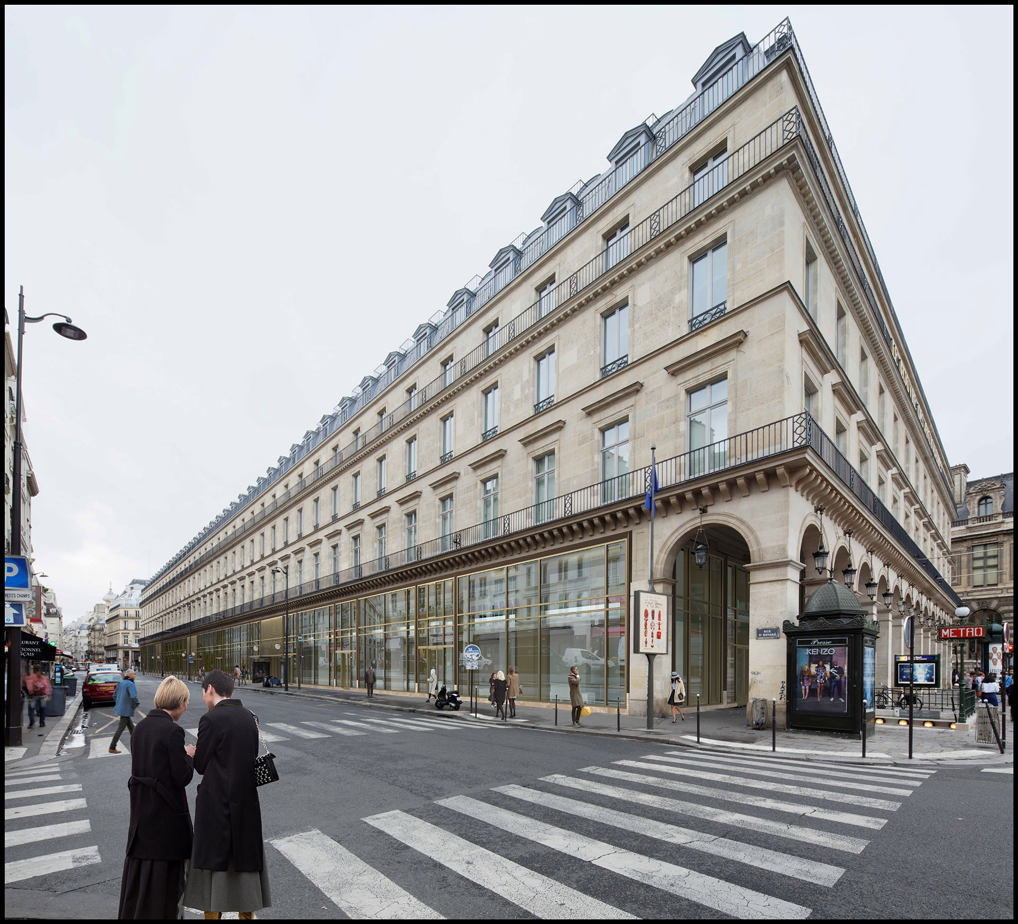Louvre Saint Honoré, Paris 1er
PROJECT MANAGEMENT - 1st phase: Design phase

The Louvre Saint-Honoré is twice as Parisian. This is an urban island in the heart of the historic centre of Paris enclosed by the ‘place du Palais Royale’, ‘rue de Rivoli’ and ‘rue Saint-Honoré’, just opposite one of the world’s most famous museums. It is also a uniquely constant presence, firstly as the home to the Grand Hôtel du Louvre, then the Grands Magasins du Louvre and finally, since the 70s, the Louvre des Antiquaires et des Entreprises…
It is now about to discover a new commercial potential with the gradual closure of its last, now sadly obsolete, boutiques.
A design procedure was initiated to develop medium-sized retail spaces suitable for major international high-street names and to reinvigorate the site’s attractiveness, which had been steadily declining in spite of its enviable strategic location midway between the mass-market appeal of ‘Les Halles” and the luxury names of the ‘rue du Faubourg Saint-Honoré’. But this perspective was abandoned shortly after presentation to the CDAC and receiving planning permission. The Cartier Foundation for Contemporary Art has since declared an interest in the site. Making a new planning permission application seems the most obvious course of action.
Photo credits : Gregory Copitet / RDAI / SFL
Key data
Project Manager
SFL
Architects
B.Architecture – RDAI – Ateliers Jean Nouvel
Address
2 place du Palais Royal
75001 Paris
Usage
Cultural foundation
Surface area
15,000 m²
Status
Project initiated in 2014 – Provisional delivery: 2025
Mission
Project management by Justine Culioli



