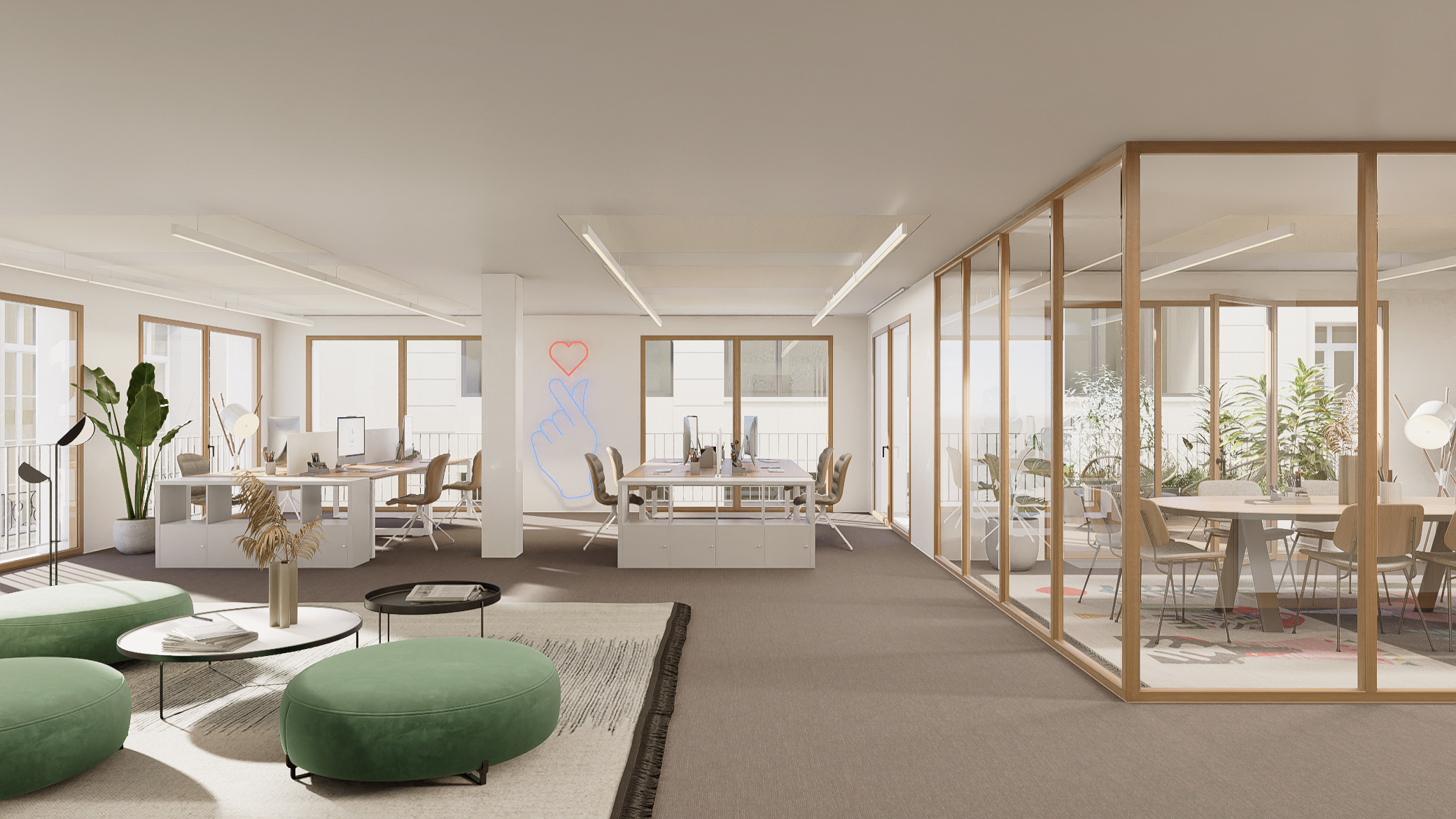60 Boulanger, Paris 10e
PROJET MANAGEMENT ASSISTANCE

This 1960s multi-storey car-park located near to the ‘Place de la République’ has little heritage value but is actually hidden behind an 18th century building facade, the Hôtel Rosambo, and behind a high stone wall on the rue Taylor side.
The building is accessed via an entranceway cut into the main facade. The street-side of the building has been renovated and the centre of the complex, which has known many different uses (indigo and fertiliser trading, wine and tobacco packing storage, florist, clockmakers, etc.), will be cleared to make way for a 1,700 m² complex. The programme combines four residential floors of social accession housing (700m²) above a two storey base of office spaces (1,000m²), this kind of arrangement is typical to the new generation of Parisian architectural projects which seek to combine business activities with residential functionality. It also fits into the current building interior courtyard promotion strategy in place in various districts of the capital where previous usages had become incompatible with new ecological transition requirements.
Key data
Investor and promotor
Groupe Terrot
Architect
Asphalt
Usage
Offices/Residential
Surface area
2.000 m²
Status
Request for proposal
Delivery
Beginning of 2025
Mission
Project Management Assistance

