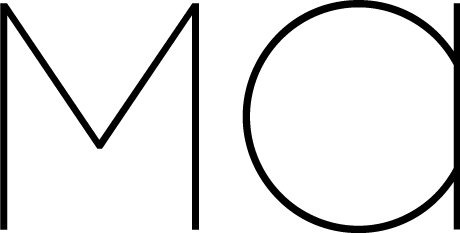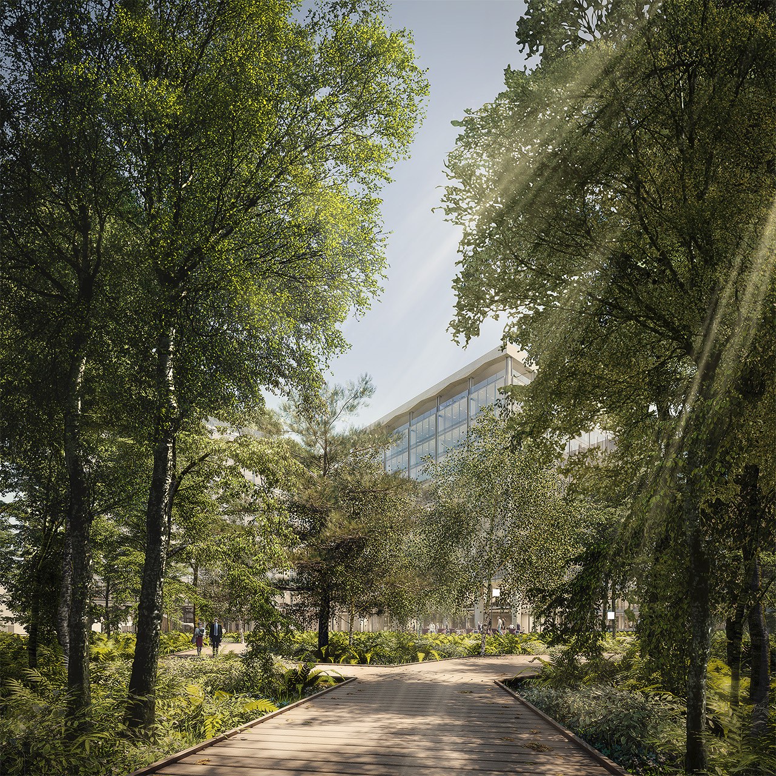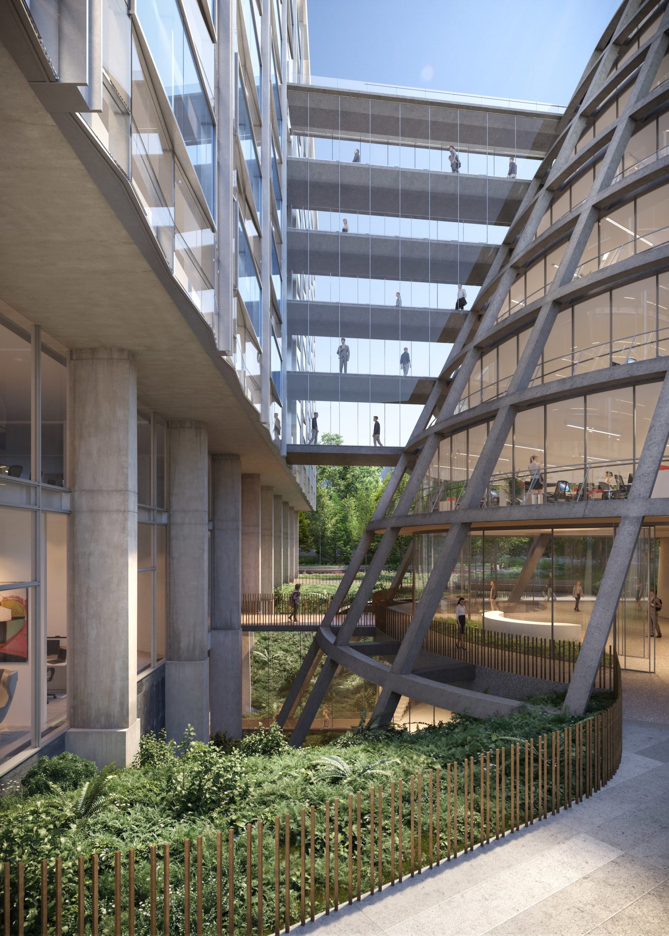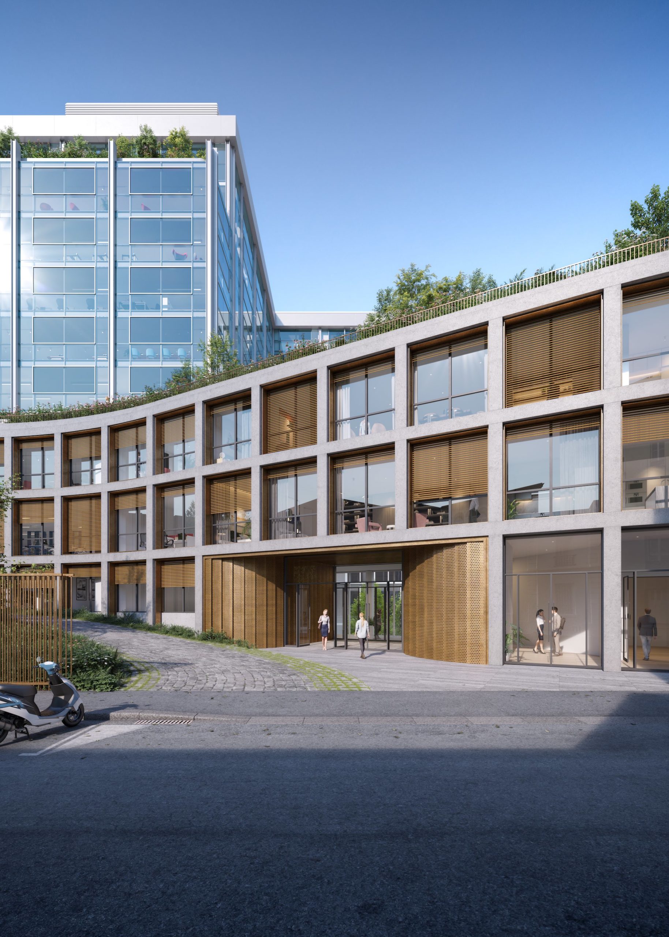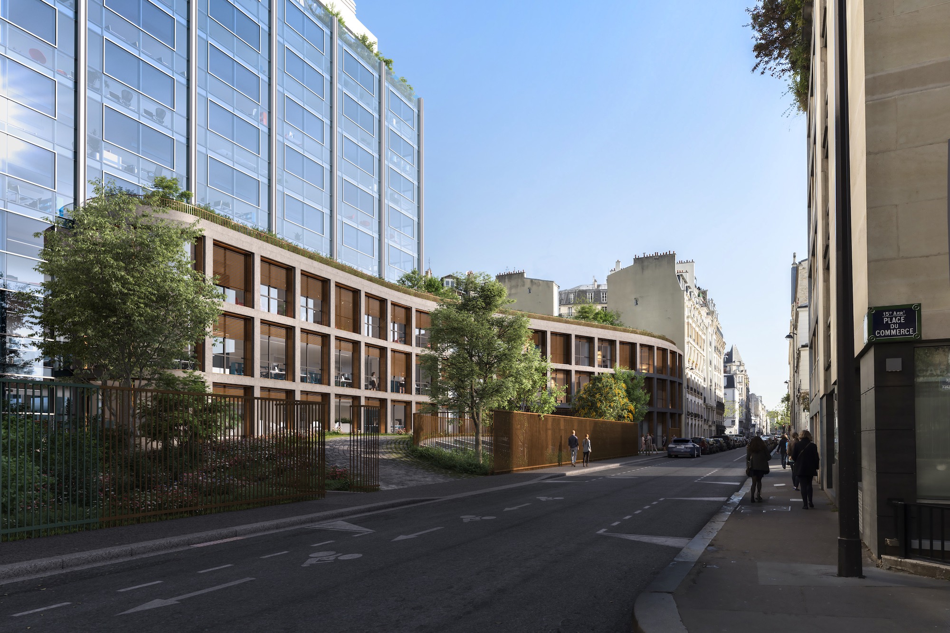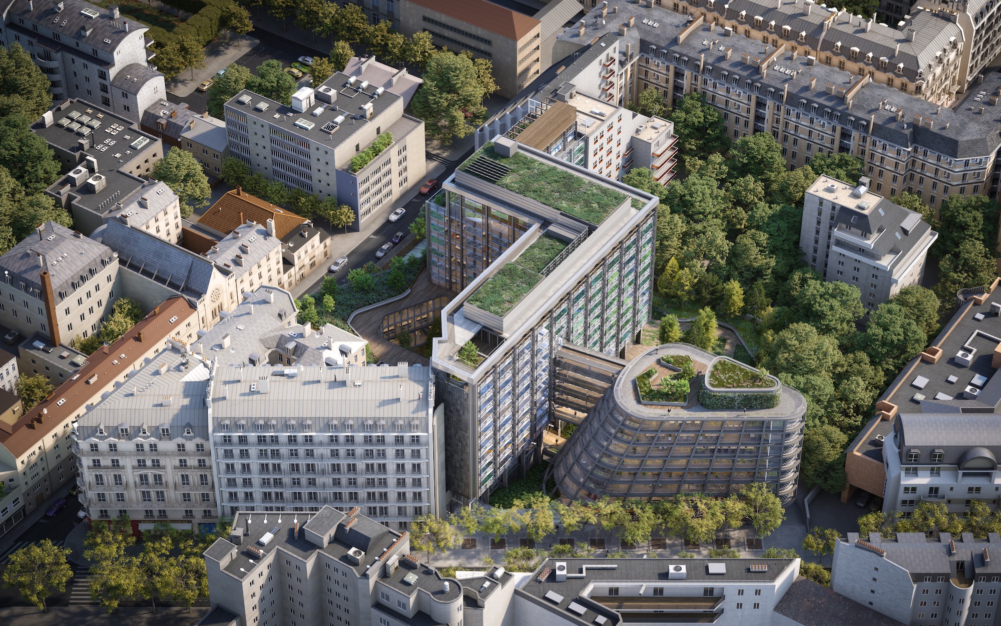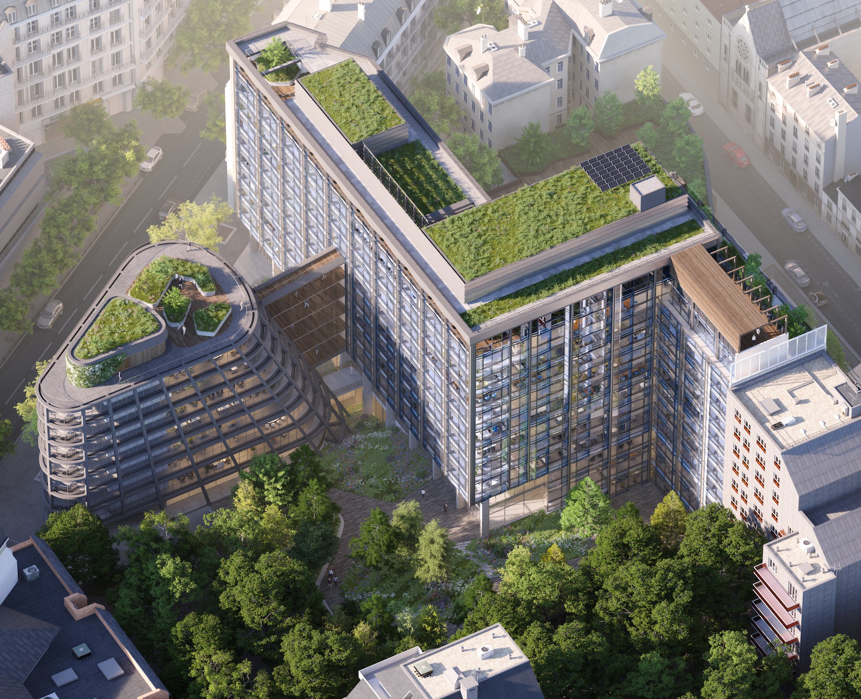Biome, Paris 15e
PROJECT MANAGEMENT
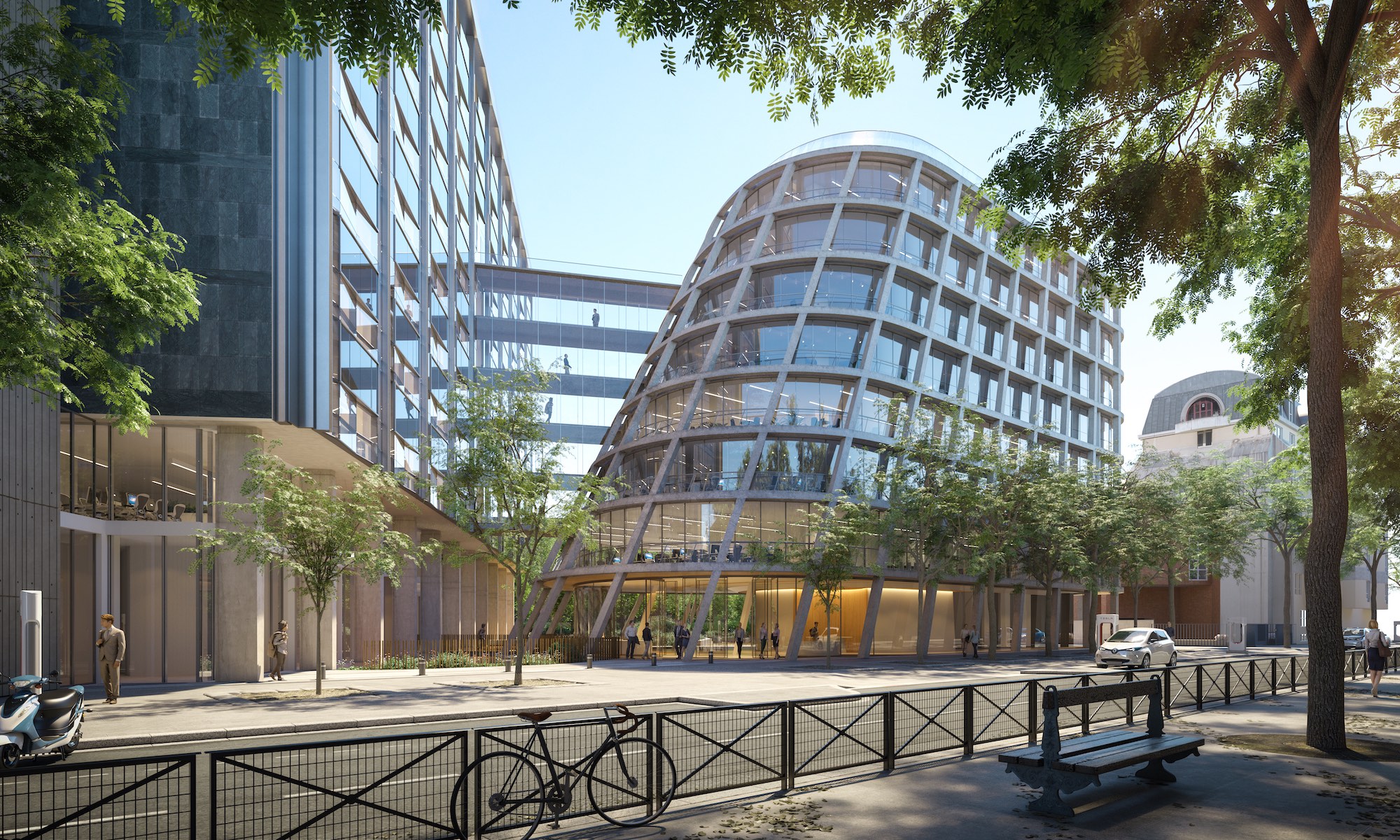
The old SMABTP headquarters will be the subject of a renovation and extension project: Biome.
The project will involve the existing 21,000m² building with its typical 60s style architecture including solid visible columns on the ground floor, imposing flat roof and façade with theatrical orthogonal construction lines. Two new buildings, designed by the Jouin Manku agency, will join with the renovated existing building via aerial foot bridges and the shared base of the property complex.
The project will become a new usage value indicator for prime Parisian real estate, with offices and services including a business centre, restaurant area, private lounges and spa…
But the real difference lies elsewhere. Biome is about getting back to nature. This will be a 100% fertile project from basement right up to the sky, with vegetation everywhere. There will be 3,000m² of green areas in the lower floors including a large garden in the centre of the complex; accessible planted balconies and roof-spaces including an urban farm providing Biome with its own food supply.
Biome will be exemplary for its low carbon and sustainable development approaches, applications are being made for BBCA renovation and Biodivercity labels.
Photo credits : Jouin Manku
Key data
Project Manager
SFL
Architects et designer
YMA – Jouin Manku
Usage
Offices
Address
112-114 avenue Emile Zola
52-58 rue Violet
Paris 15ème
Surface area
27,000 m²
Status
Delivered
Mission
Project Management by Justine Culioli up to PP application
